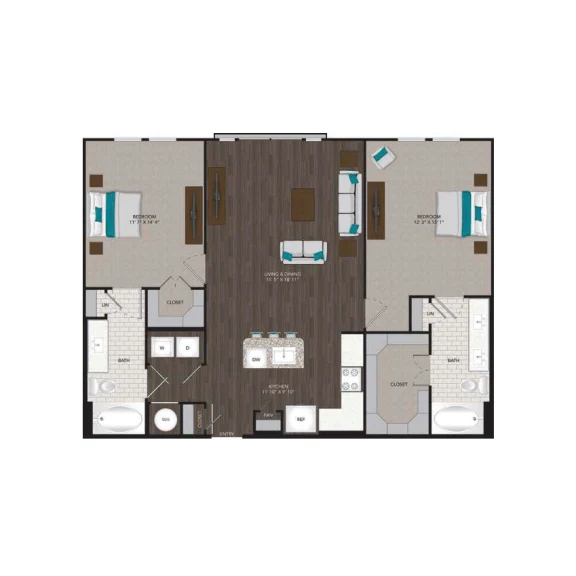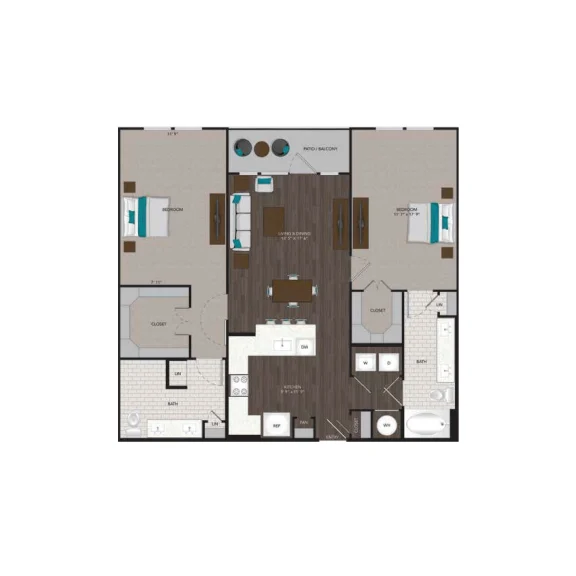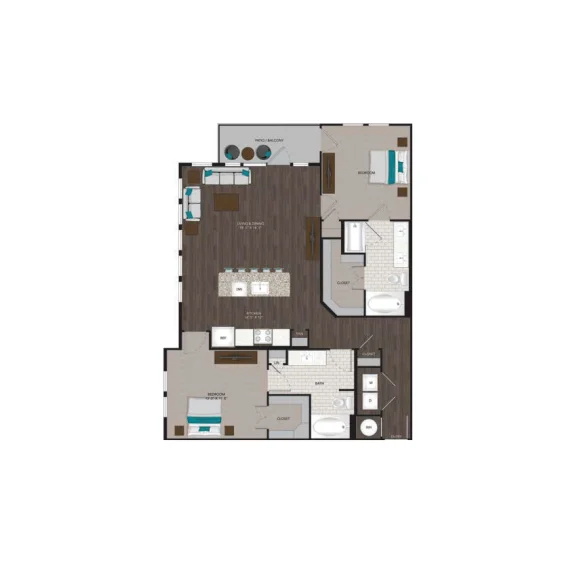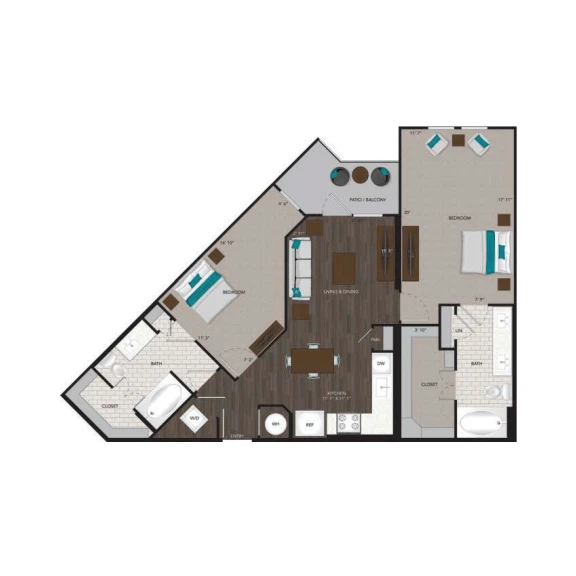Click Here
Get up to $500 When You Lease Using Our Apartment Locating Company!
























Nestled in the heart of Houston’s Energy Corridor, the community of Ashford has been meticulously crafted to suit every lifestyle. A diverse range of spacious studio, one-bedroom, and two-bedroom apartments, each boasting sleek designs, is on offer. Upscale features abound, including designer tile and counters, oversized cabinets, and expansive walk-in closets. Gourmet kitchens are equipped with modern appliances and finishes, while select units present exclusive features like private patios, stand-up glass showers, and double vanities. Every apartment home is equipped with a full-sized washer and dryer for utmost convenience.
Strategically positioned in the Energy Corridor near Klien Park, Royal Spring provides walkable access to a variety of local shops, national retailers, restaurants, bars, a recently renovated HEB grocery store, and green spaces. The Woodlands Mall, Market Street, the Cynthia Woods Mitchell Pavilion featuring an indoor/outdoor amphitheater hosting over 50 events annually, and The Woodlands Waterway, home to a mix of riverfront eateries, are all just a short drive away. With Royal Springs’ convenient access to I-45, downtown Houston is also mere minutes away.
Ashford collects apartment deposit amounting to $150.
Below are the good restaurants around Ashford:
Pappy’s Cafe
Island Grill
Xochi
J. Alexander’s Restaurant
Below are the schools nearby Ashford:
Spring Branch Independent School District
Frostwood Elementary School
West Briar Middle School
Stratford High School
Ashford has a total of 312 units.
Ashford has a total of 5 stories.
Yes.
Ashford has studio, 1, 2 bedrooms.
Yes. Ashford allows up to 2 pets with breed restrictions.
Ashford is open from 9 AM to 6 PM.
Below are the malls nearby Ashford:
Memorial City Mall
River Oaks Shopping Center
Sawyer Heights Village
CITYCENTRE
Thanks for stopping by! Keep an eye out for our frequently asked questions, which will be updated regularly. We’re here to help answer any questions you may have, so be sure to check back often!
Welcome to the ultimate guide to Ashford Apartments, where luxury living meets unparalleled convenience. As a seasoned locator, I’ve scoured the city for the finest residences, and Ashford Apartments shines as a beacon of excellence in the competitive real estate landscape. Nestled in a prime location with top-notch amenities, Ashford Apartments redefines the standard of modern living. Join me on a journey through this lavish oasis and discover why Ashford Apartments is the epitome of luxury living.
Conveniently situated in the heart of downtown Houston, Ashford Apartments offers residents easy access to a myriad of dining, shopping, and entertainment options. Located just minutes away from major highways and public transportation hubs, commuting is a breeze for residents. Whether you’re heading to work or exploring the vibrant city nightlife, nearby schools, shopping centers, and south property, Ashford Apartments’ central location puts you right in the middle of the action.
Step inside Ashford Apartments, and you’ll be greeted by an array of upscale amenities designed to elevate your lifestyle. From the moment you enter the elegant lobby, you’ll be captivated by the attention to detail and impeccable design. Take a dip in the sparkling swimming pool, unwind in the state-of-the-art fitness center, or host a gathering in the stylish clubhouse. With amenities tailored to meet your every need, Ashford Apartments offers a resort-like experience right at your doorstep.
With a variety of spacious floor plans to choose from, Ashford Apartments has something for everyone. Whether you’re looking for a cozy studio or a sprawling three-bedroom residence, each apartment is meticulously designed with modern finishes and upscale features. From gourmet kitchens with stainless steel appliances to luxurious bathrooms with soaking tubs, every detail is carefully crafted to provide the utmost comfort and style.
At Ashford Apartments, neighborhood community is at the heart of everything we do. From resident events to social gatherings, our tight-knit community fosters a sense of belonging and camaraderie. Whether you’re mingling with neighbors at the rooftop lounge or enjoying a BBQ in the courtyard, you’ll quickly feel right at home at Ashford Apartments.
We understand that pets are family too, which is why Ashford Apartments is proud to be a pet-friendly community. With a designated dog park and pet spa on-site, your furry friends will love calling Ashford home as much as you do. Plus, our convenient location near parks and trails makes it easy to enjoy outdoor adventures with your four-legged companions.
At Ashford Apartments, our dedicated management team is committed to providing unparalleled service to our residents. From 24-hour emergency maintenance to personalized concierge services, we go above and beyond to ensure your needs are always met. With a reputation for excellence and a commitment to customer satisfaction, Ashford Apartments sets the standard for luxury living in the city.
In conclusion, Ashford Apartments is more than just a place to live – it’s a lifestyle. From its prime location and upscale amenities to its tight-knit community, access to school block and pet-friendly policies, Ashford Apartments offers everything you need to live your best life. As a seasoned locator, I wholeheartedly recommend Ashford Apartments to anyone in search of luxury living redefined. Schedule a tour today contact our web account and sign in for tour, rent, price, and ratings for more information. Experience the epitome of modern elegance at Ashford Apartments.
