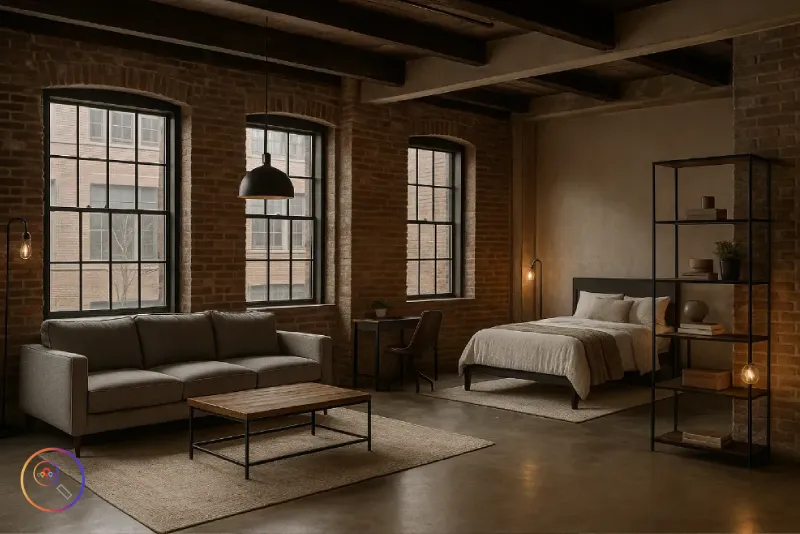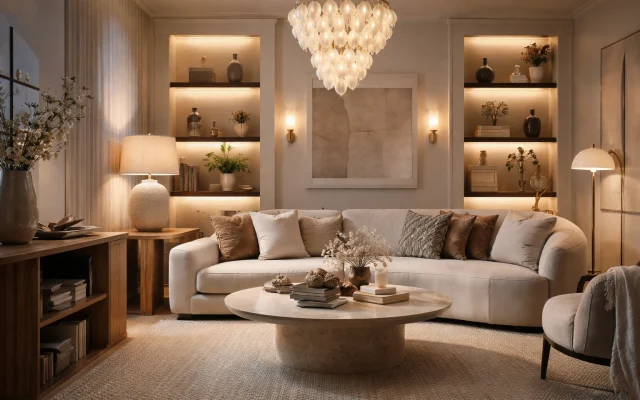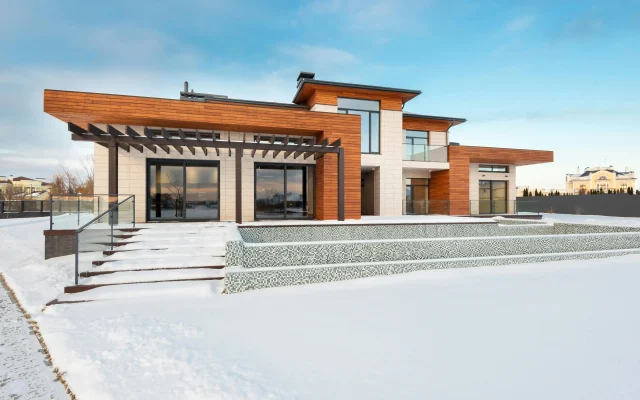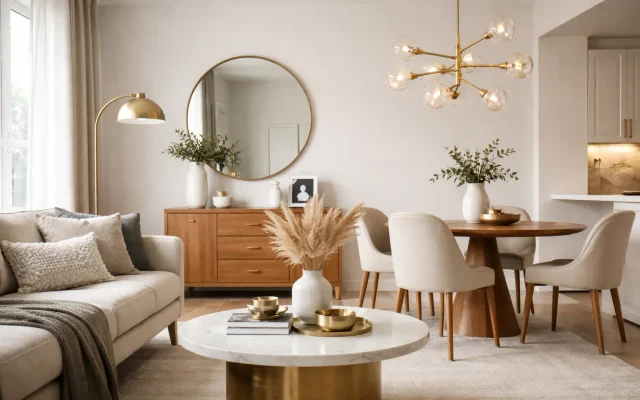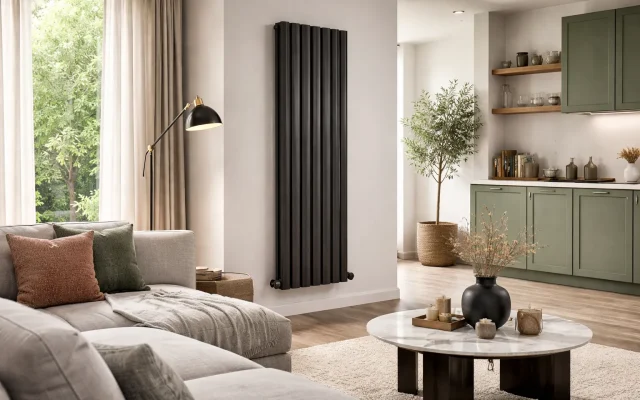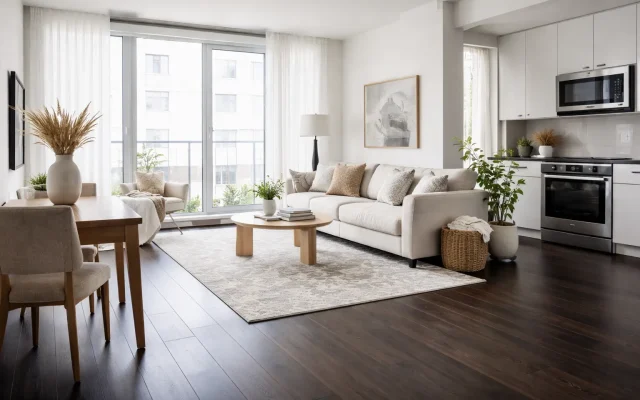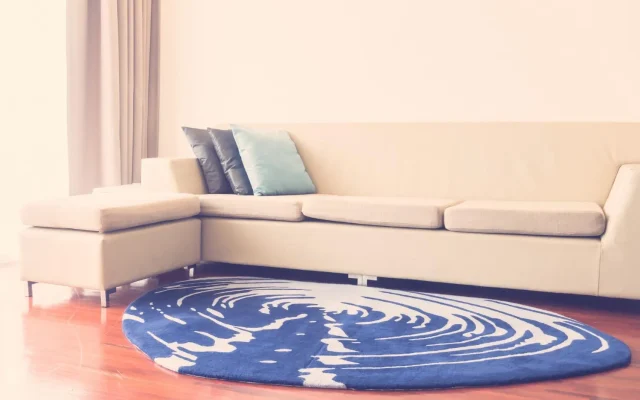Step into an industrial loft and the first thing you notice is the space. Wide, open, unapologetically raw. High ceilings stretch upward, beams and pipes crisscross overhead, and sunlight pours through factory-style windows. It’s rugged yet elegant. Simple but never boring. This design style, born out of converted warehouses and factories, has become one of the most desirable ways to live in urban apartments today. And the best part? You don’t need to own a warehouse to capture the look.
This guide takes you inside the world of industrial loft living—covering architecture, décor strategies, product suggestions you can buy today, and clever ways to achieve the style even if your apartment isn’t technically a loft.
Why Industrial Lofts Speak to City Living
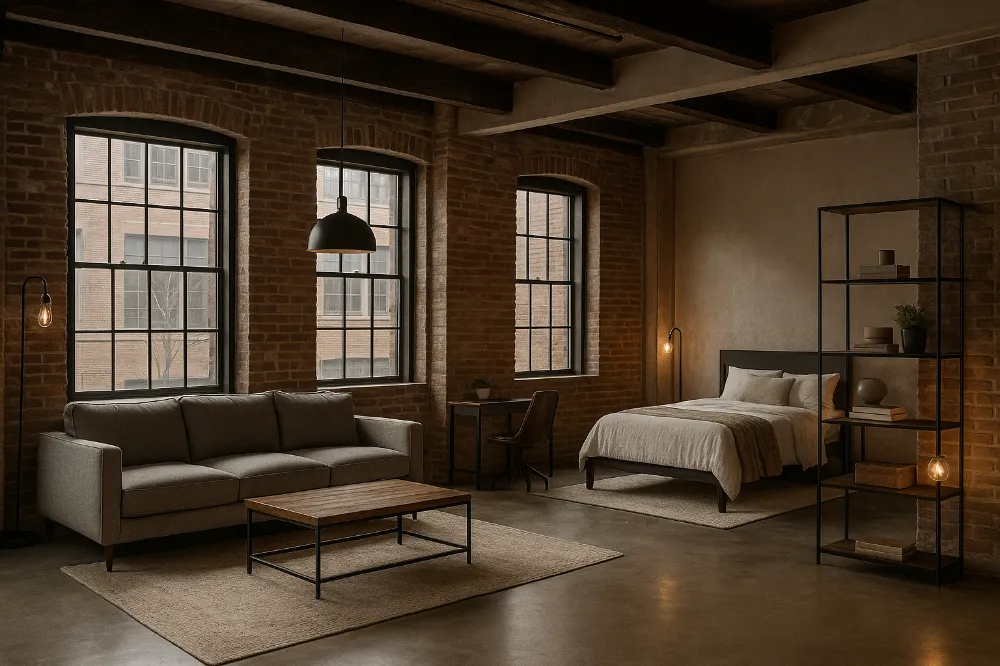
Industrial loft apartments didn’t begin as a design trend. They began as a solution. Picture the mid-20th century: factories in New York, Chicago, and other industrial cities shut down or moved outside urban centers. The hulking warehouses they left behind stood empty, often in areas where rents were cheap and zoning laws were relaxed.
That’s when artists, musicians, and young professionals moved in. They weren’t looking for chic interiors. They needed affordable space for both living and working. And what they found was transformative: vast, sunlit rooms with character dripping from every brick.
Over time, those “make-do” live-work spaces evolved into a design language of their own. What was once a necessity became aspirational.
From Necessity to Lifestyle
- Then (1950s–1970s): Lofts were cheap, functional spaces for creative communities.
- Now: Lofts are prized real estate, often renting or selling at premium prices.
The irony? What started as budget living is now luxury lifestyle. But one thing hasn’t changed—the design elements that make industrial lofts irresistible.
The Core Appeal of Industrial Lofts
Here’s why people still chase this type of apartment today:
- Authenticity: Exposed beams, brick walls, and ductwork don’t feel manufactured. They’re the real deal.
- Space: Open floor plans let you design according to your lifestyle, not your landlord’s walls.
- Light: Oversized factory windows flood rooms with natural light, reducing the need for artificial lighting during the day.
- Flexibility: Work-from-home setups, art studios, or cozy living zones all fit seamlessly.
- Urban Vibe: Living in a loft connects you directly to the history and pulse of the city.
Why Renters Choose Industrial Lofts
| Feature | Why It Matters | How Renters Use It |
| Open Layouts | Freedom to design without walls | Create custom “zones” for sleeping, working, entertaining |
| High Ceilings | Airy, spacious feel | Add tall bookshelves, statement lighting |
| Exposed Materials | Raw, authentic vibe | Highlight with minimal furniture or soften with textiles |
| Large Windows | Natural light, city views | Indoor plants thrive; saves energy |
| Historic Character | Unique identity | Feels less like a cookie-cutter apartment |
The Lifestyle Advantage
Think about it: most standard apartments dictate where the bedroom goes, where the kitchen ends, and how you’ll live within the box. Lofts rip up that script.
- Want your “bedroom” tucked behind a bookshelf? Go for it.
- Prefer a massive art easel in the living room? There’s space.
- Need a work-from-home office that doesn’t feel cramped? Lofts make it easy.
This flexibility is a major reason why professionals, creatives, and renters gravitate to lofts. It’s not just about aesthetics—it’s about adaptability.
Balancing the Raw and the Refined
Of course, industrial lofts aren’t without challenges. The very openness that makes them appealing can also make them overwhelming. Noise carries. Spaces echo. Storage isn’t built-in.
But here’s the upside: renters can turn those challenges into opportunities.
- Noise? Use rugs, curtains, and fabric panels to absorb sound.
- Too open? Divide the space with furniture or shelving units.
- No storage? Bring in freestanding wardrobes, industrial-style shelving, or under-bed organizers.
When you solve these functional issues, you’re left with a home that feels stylish, practical, and deeply personal.
The DNA of Industrial Loft Architecture
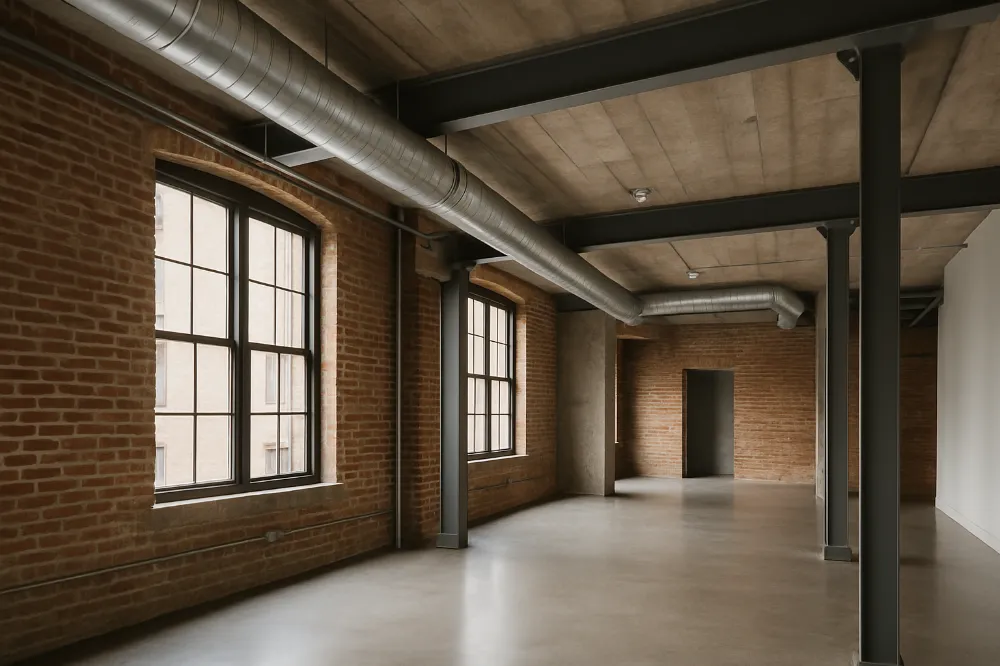
At its core, industrial loft architecture is about honesty. No hiding, no disguising, no unnecessary polish. The materials that hold the space together are the same ones that give it character. Instead of drywalling over beams or boxing in ductwork, lofts put it all on display. It’s architecture that celebrates utility as beauty.
Exposed Ductwork and Piping
- Why It Matters: Those silver ducts or black steel pipes aren’t just functional—they’re part of the story of the building. Exposing them creates a sense of rhythm and adds visual interest to an otherwise open ceiling.
- How to Use It: Instead of fighting with it, embrace it. Add industrial-style pendant lights that align with the duct lines to highlight the geometry.
- Quick Tip: If your apartment doesn’t come with exposed pipes, you can fake the look with industrial pipe shelving kits.
Open Floor Plans
- Why It Matters: Traditional apartments dictate how you use space—bedroom here, living room there. Lofts? They hand you a blank canvas.
- How to Use It: Define zones with area rugs, bookcases, or furniture clusters instead of walls. For example, a long sectional can divide the “living” area from a dining space without cutting off flow.
- Quick Tip: Modular furniture works beautifully here. Search for Modway Modular Sectionals to reconfigure layouts as your lifestyle shifts.
Factory Windows
- Why It Matters: Metal-framed and oversized, factory windows are one of the most recognizable features of loft living. They let in light, showcase city views, and reduce the need for daytime lighting.
- How to Use It: Don’t smother them with heavy curtains. Stick to sheer drapes, roller shades, or leave them bare if privacy isn’t an issue.
- Quick Tip: Want the vibe in a regular apartment? Try black grid window film to mimic factory-style panes.
Structural Beams
- Why It Matters: Exposed steel or wood beams ground the space. They act like architectural anchors, pulling your eye upward and adding a sculptural quality.
- How to Use It: Highlight beams with lighting. Track lights along the beam or uplights at the base emphasize the architecture.
- Quick Tip: In apartments without beams, you can mimic the look with faux wood ceiling beams (lightweight and renter-friendly).
Minimal Ornamentation
- Why It Matters: Industrial lofts don’t rely on trim or ornate finishes. The character comes from the rawness itself—brick, steel, concrete.
- How to Use It: Keep your finishes clean and modern. Matte black cabinet pulls, raw wood shelving, and concrete-look tables reinforce the architectural DNA without overwhelming.
- Quick Tip: Look for concrete side tables or matte black hardware packs on Amazon to add subtle nods to the style.
Key Features of Industrial Loft Architecture
| Feature | What It Looks Like | How to Highlight It | Renter-Friendly Hack |
| Exposed Ductwork & Pipes | Visible silver or black pipes overhead | Align pendant lighting along duct lines | Install pipe shelving |
| Open Floor Plan | One big, uninterrupted room | Use rugs and furniture to create zones | Modular furniture setups |
| Factory Windows | Tall, metal-framed panes | Keep coverings light or minimal | Apply peel-and-stick window film |
| Structural Beams | Wood or steel beams overhead | Add uplighting or track lights | Faux wood beams for ceilings |
| Minimal Ornamentation | No crown molding, no trim | Stick to simple, raw finishes | Matte black hardware upgrades |
Designing Your Industrial Style Loft: Where to Start
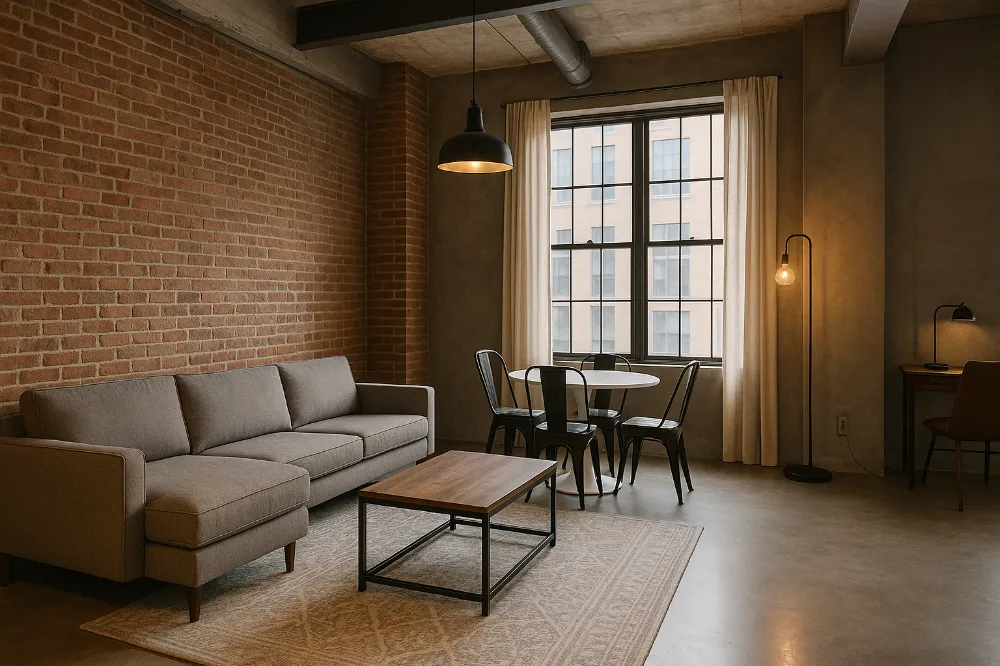
Here’s where many renters make their first mistake. They move into a loft with stunning bones—exposed brick, metal beams, high ceilings—but they don’t know how to balance the rawness. The result? A space that feels more like a warehouse than a home.
The solution is contrast. The industrial style thrives when you soften the hard edges of steel, brick, and concrete with warmth, texture, and intentional furnishings. The design philosophy is simple: bold structures paired with cozy layers.
1. Furniture That Grounds the Space
Lofts demand furniture that feels proportional. Small, fussy pieces get lost in the vastness of the space. Instead, opt for substantial items that anchor your zones and balance the openness.
Key Strategies:
- Go Low and Wide: Low-slung sectionals or platform sofas emphasize horizontal lines, complementing tall ceilings.
- Statement Tables: Oversized dining tables make the most of the open-plan layout and become natural gathering points.
- Mixed Materials: Choose furniture that blends wood, metal, and leather to reflect the loft’s industrial DNA.
Amazon Suggestions to Explore:
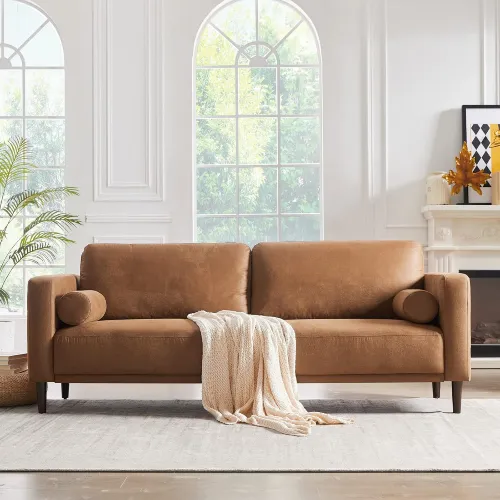
Mid-Century Sofa
Structured lines and solid presence.
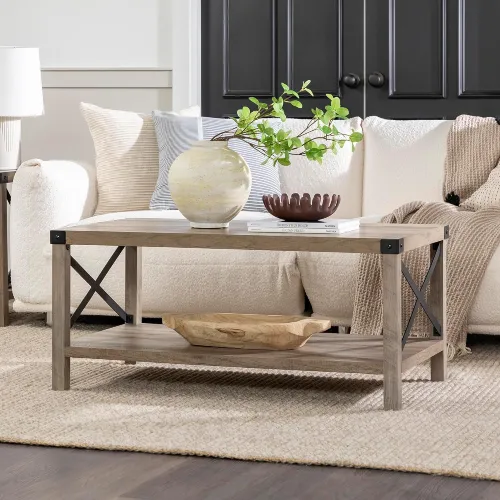
Walker Edison Industrial Coffee Table
Wood + steel, a classic loft pairing.
2. Lighting That Defines Zones
With ceilings that stretch sky-high, lofts beg for bold lighting. Instead of one overhead fixture, think of lighting as your way to carve out smaller, functional areas within the big picture.
Key Strategies:
- Pendant Lights: Hang clusters of pendants over dining or kitchen areas to create intimacy.
- Floor Lamps: Use tall, sculptural floor lamps to add dimension and warmth to living areas.
- Edison Bulbs: Warm filament bulbs soften the industrial rawness while maintaining authenticity.
Amazon Suggestions to Explore:
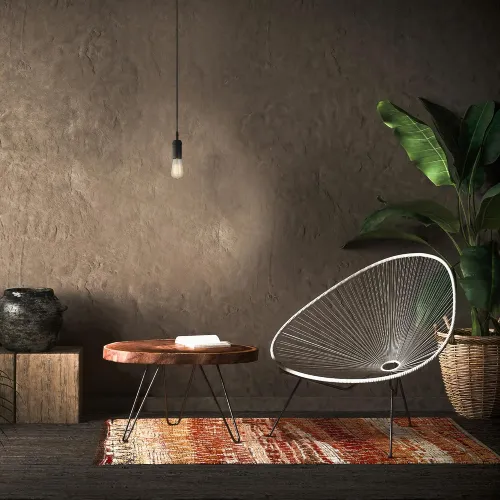
Globe Electric Holden Pendant Light
Sleek matte black finish.
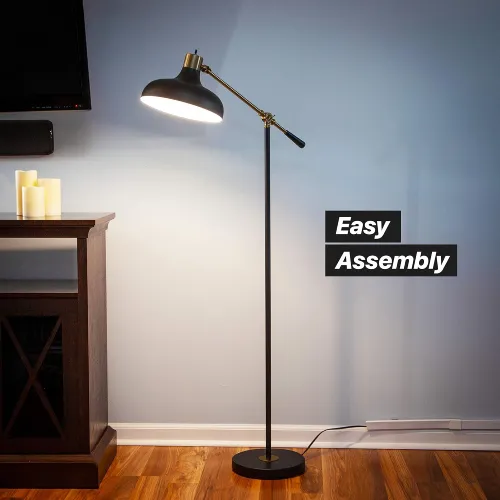
Brightech Industrial Floor Lamp
Adjustable, with exposed bulbs for that factory-inspired feel.
3. Textiles for Balance
Industrial lofts can look cold—concrete floors, steel beams, bare brick. This is where textiles save the day. Soft furnishings absorb sound, create warmth, and layer personality onto the raw shell.
Key Strategies:
- Area Rugs: Break up open layouts by grounding zones. Layering rugs adds depth.
- Curtains: Linen or cotton curtains keep light flowing but soften the hard lines of factory windows.
- Throws and Pillows: Inject color, pattern, and comfort without clutter.
Balancing Rawness with Comfort
| Industrial Feature | Potential Issue | Design Fix | Example Product |
| Concrete Floors | Cold, echoey | Large area rugs with texture | nuLOOM Moroccan Blythe Rug |
| Exposed Brick Walls | Too rough visually | Add soft curtains or tapestries | Stone & Beam Linen Curtains |
| Steel Beams/Ductwork | Feels stark | Warm filament bulbs, floor lamps | Brightech Industrial Floor Lamp |
| High Ceilings | Overwhelming scale | Low, wide furniture to ground space | Rivet Aiden Mid-Century Sofa |
| Open Layout | Lacks definition | Use furniture to divide zones | Walker Edison Coffee Table |
Studio Industrial Loft Apartment: Making Space Work Harder
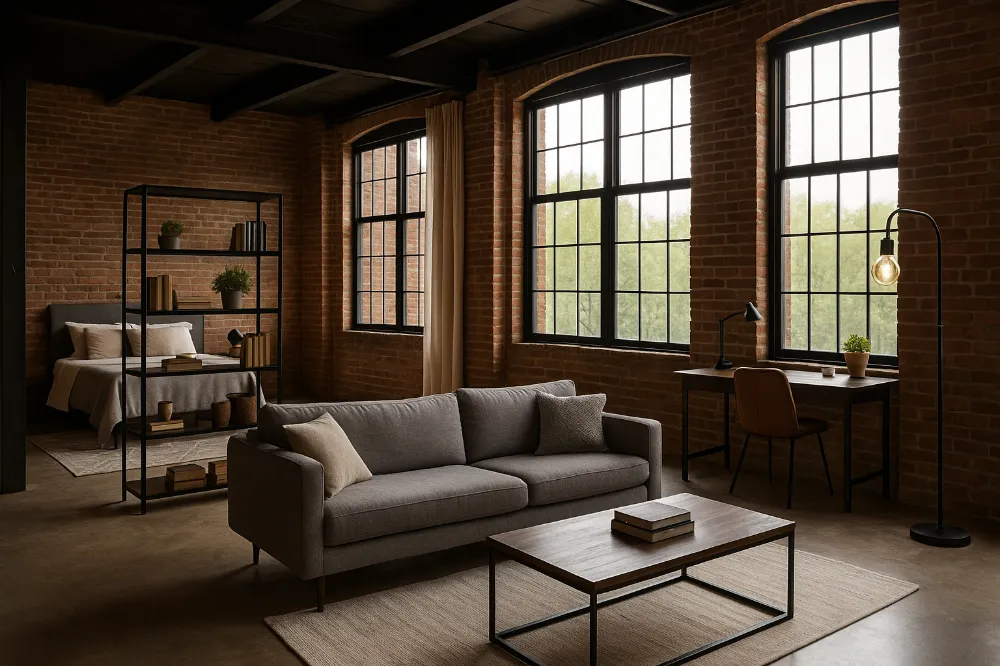
Living in a studio industrial loft apartment is both exciting and challenging. On one hand, you’ve got an open canvas—tall ceilings, raw architecture, and endless possibilities. On the other hand, no walls can mean no privacy, no clear “rooms,” and sometimes no obvious way to arrange furniture. The trick is learning to carve out zones without losing the airy openness that makes loft living so appealing.
Think of your loft as a single page in a sketchbook. The lines you draw (through furniture, textiles, or clever dividers) turn that page into a livable, organized home.
Smart Ideas for Creating Zones
1. Bookshelves as Dividers
- Why It Works: A tall, open bookshelf doubles as both storage and a wall substitute. It gives you privacy while still letting light filter through.
- Pro Tip: Leave some shelves partially empty to keep it airy. Style them with books, plants, and baskets for extra function.
2. Area Rugs for Definition
- Why It Works: Rugs visually “anchor” spaces. One rug under the bed says “bedroom zone,” while another rug under a sofa or dining set says “living zone.”
- Pro Tip: Go bigger than you think—small rugs look lost in lofts. Stick to 5’x8’ or larger.
3. Curtains or Sliding Panels
- Why It Works: Ceiling-mounted tracks with curtains or lightweight panels let you create instant walls when needed—perfect for privacy in a sleeping nook or workspace.
- Pro Tip: Choose light fabrics (linen, cotton blends) to keep the loft’s brightness intact. Dark curtains work best if you need room-darkening.
4. Furniture Clustering
- Why It Works: Group furniture by function instead of scattering it. A sectional, coffee table, and rug create a natural living room—even without walls.
- Pro Tip: Angle furniture slightly to break up the boxy feel of an open studio.
5. Lofted Beds or Platforms
- Why It Works: Elevating your bed adds a sense of separation and creates hidden storage underneath. Perfect for maximizing space in smaller studio lofts.
- Pro Tip: Add steps with built-in drawers for a sleek look.
Studio Loft Zone Hacks
| Zone Challenge | Problem | Smart Fix | Product to Explore |
| No Privacy | Sleeping area feels too exposed | Use open bookshelves as dividers | Furinno Turn-N-Tube Open Shelf Bookcase |
| Undefined Spaces | Entire loft looks like “one room” | Anchor with rugs to define zones | Safavieh Vintage Hamadan Area Rug |
| Need Darkness | Too much light for sleeping | Ceiling-mounted curtain tracks with blackout panels | Umbra Twilight Room Darkening Curtains |
| Lack of Storage | Open layouts hide nothing | Multi-purpose furniture with storage | DHP Studio Loft Bed with Desk |
| Cold Ambience | Industrial materials feel harsh | Add textiles: throws, pillows, curtains | Stone & Beam Linen Curtains |
Pro Styling Blueprint: A Studio Loft in Action
Imagine walking into your studio loft:
- To the right, a living zone anchored by a large rug, sectional sofa, and a metal-frame coffee table.
- Straight ahead, a dining zone with a round table, pendant light, and chairs tucked neatly on another rug.
- To the left, a bedroom nook hidden slightly behind an open bookshelf divider, softened by curtains that can close at night.
- Against the far brick wall, a workspace zone with a slim industrial desk and leather chair.
This way, one room feels like four functional spaces—all without adding a single permanent wall.
Warehouse Industrial Loft Apartments: Living with History
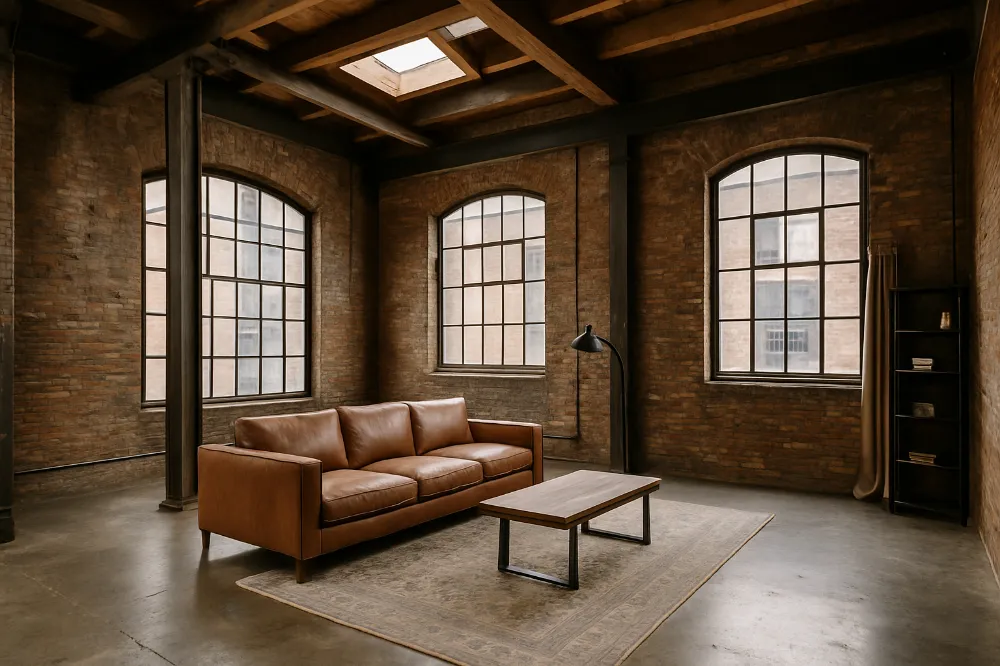
A warehouse industrial loft apartment isn’t just about square footage or floor-to-ceiling windows. It’s about history. Every scuffed concrete floor tells a story of forklifts and machinery. Every iron casement window once ventilated a bustling factory floor. Even the uneven walls and creaky floorboards carry echoes of the building’s original life.
Living in one of these lofts means embracing imperfections as character. Unlike brand-new apartments that strive for “perfect finishes,” warehouse lofts invite you to celebrate their raw honesty. The scratches, stains, and quirks don’t need to be hidden—they’re what make the space feel alive.
Lean Into the Imperfections
Instead of covering up what makes your loft unique, highlight those elements.
- Exposed Brick Walls: Keep them visible. If you need to paint, stick to matte finishes that won’t gloss over texture.
- Concrete Floors: Don’t bury them under carpet. Use layered rugs to define spaces while still letting the concrete peek through.
- Iron Windows: Avoid heavy drapery. Stick to roller shades or sheer curtains that let the architecture shine.
Pro Tip: Think of your loft’s quirks as artwork. Frame them with good lighting and complementary furniture instead of trying to erase them.
Practical Design Strategies
1. Brick as a Backdrop
- Why: Adds warmth and authenticity.
- How: Use it as an accent wall for your bed or living area. Balance with neutral furniture so the brick becomes the focal point.
- Amazon Suggestion: Art3d Peel-and-Stick Brick Panels (for renters who want the look but don’t have the real thing).
2. Concrete as Contrast
- Why: Gives the loft its industrial backbone.
- How: Layer rugs with different textures (wool, jute, shag) to soften underfoot while keeping the concrete exposed.
- Amazon Suggestion: nuLOOM Hand-Woven Jute Rug – natural texture against polished or raw concrete.
3. Windows as Statements
- Why: Factory windows are architectural gems.
- How: Use minimal treatments like roller blinds or sheer panels. Avoid heavy blackout curtains unless necessary for sleep.
- Amazon Suggestion: CHICOLOGY Roller Shades – clean lines that won’t fight with the windows’ geometry.
Highlighting Warehouse Loft Features
| Feature | Original Purpose | How to Showcase It | Product to Explore |
| Brick Walls | Structural integrity | Leave exposed; matte paint if needed | Art3d Peel-and-Stick Brick Panels |
| Concrete Floors | Durable factory flooring | Layer rugs by zone | nuLOOM Jute Rug |
| Iron Windows | Ventilation + light | Minimal roller shades | CHICOLOGY Roller Shades |
| Wooden Columns | Factory support beams | Highlight with uplights | LEONC Design LED Floor Lamp |
| Steel Railings | Industrial safety | Pair with wood furniture | Tribesigns Industrial Console Table |
Embracing the Building’s Story
One of the biggest advantages of warehouse industrial loft apartments is that they connect you to the history of the city itself. When you move in, you’re not just getting an apartment—you’re becoming part of a story.
- The squeak in the floorboards? That’s from decades of heavy footsteps.
- The chipped window frames? That’s from years of industrial wear and tear.
- The exposed rafters? They’ve held up the building longer than most people have been alive.
By embracing these quirks, you create a home that feels less like a showroom and more like an experience.
Actionable Tips for Any Apartment: Industrial Look on a Budget
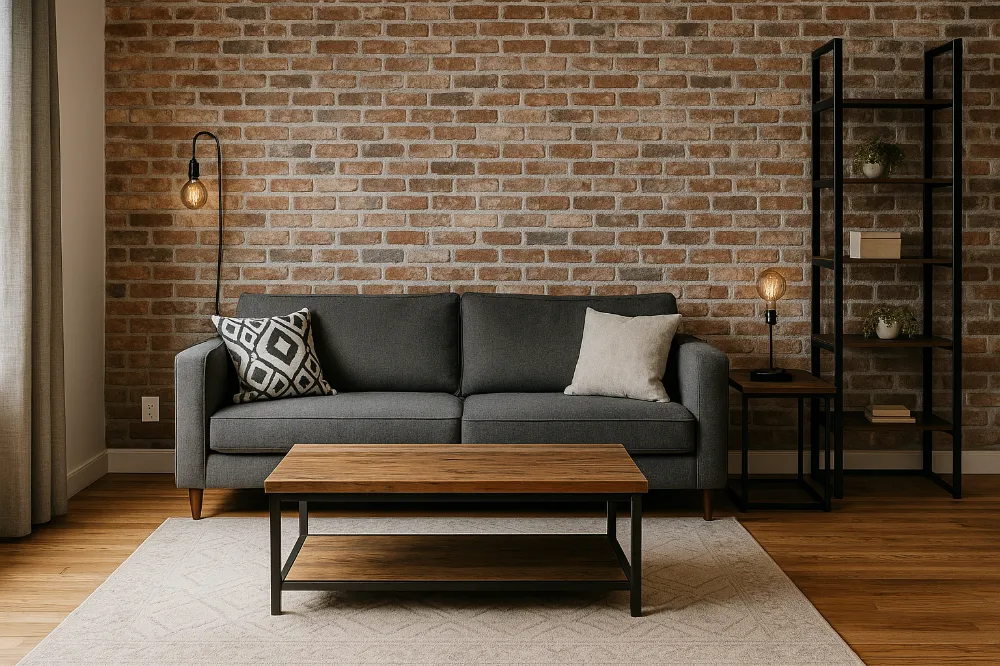
Here’s the truth: you don’t need a true loft to capture the feel of an industrial loft. Even if you live in a standard apartment with drywall and carpet, you can channel the same energy with a few smart adjustments. The key is focusing on the visual cues of industrial style—raw texture, utilitarian details, and a balance of steel with warmth.
Think of it as layering “industrial DNA” into your apartment without major renovations. Small swaps and renter-friendly upgrades go a long way.
1. Peel-and-Stick Brick Wallpaper
- Why It Works: Instantly adds the texture and grit of exposed brick without a single hammer or drill. Perfect for accent walls.
- Pro Tip: Use it behind your sofa, around your bed, or as a kitchen backsplash for maximum impact.
2. Industrial-Style Shelving
- Why It Works: Black metal frames + wood planks = the foundation of industrial design. These shelves double as storage and statement pieces.
- Pro Tip: Use them to display books, plants, or even barware. They look especially striking against light-colored walls.
- Amazon Pick to Explore: Tribesigns Industrial Bookshelf – Sturdy and wide, with that classic loft feel.
3. Plug-In Pendant Lights
- Why It Works: Lighting is a cornerstone of industrial spaces, but rewiring ceilings isn’t an option for most renters. Plug-in pendants give you that warehouse vibe without an electrician.
- Pro Tip: Hang pendants over your dining table or kitchen counter using ceiling hooks and cord swags.
- Amazon Pick to Explore: Westinghouse Industrial Mini Pendant – Simple, versatile, and budget-friendly.
4. Edison Bulb Table Lamps
- Why It Works: The warm glow of filament-style Edison bulbs softens industrial edges while staying true to the aesthetic.
- Pro Tip: Place one on a bedside table or desk to instantly shift the mood of a room.
5. Neutral Palette with Pops of Metal
- Why It Works: Industrial lofts rarely lean on bright colors. Instead, they mix earthy neutrals—grays, blacks, browns—with cool metals for depth.
- Pro Tip: Stick to matte finishes over glossy ones. Add warmth with leather accents, brass light fixtures, or reclaimed wood tables.
Comparison Table: True Loft Features vs. Budget-Friendly Alternatives
| Loft Feature | Original Version | Renter-Friendly Alternative | Product to Explore |
| Exposed Brick Walls | Original warehouse brick | Peel-and-stick brick wallpaper | Art3d Peel-and-Stick Panels |
| Steel + Wood Furniture | Custom built-ins | Industrial shelving/bookcases | Tribesigns Industrial Bookshelf |
| Pendant Lighting | Hardwired fixtures | Plug-in pendant lights | Westinghouse Mini Pendant |
| Vintage Lighting Glow | Edison bulb ceiling fixtures | Table/floor lamps with Edison bulbs | Hsyile Edison Bulb Lamp |
| Raw Finishes | Concrete & natural materials | Neutral palette + matte metals | Rustic Industrial Coffee Table |
Quick Styling Blueprint: How to Fake the Loft Look
- Living Room: Add peel-and-stick brick wallpaper behind the sofa, place an industrial coffee table in front, and flank it with Edison bulb lamps.
- Bedroom: Use a black metal bedframe with linen bedding, hang a plug-in pendant over one side instead of a lamp, and place a jute rug under the bed.
- Dining Corner: Anchor with an industrial-style bookshelf and a small dining table under a swagged pendant light.
Real-Life Styling Example: The One-Bedroom Loft
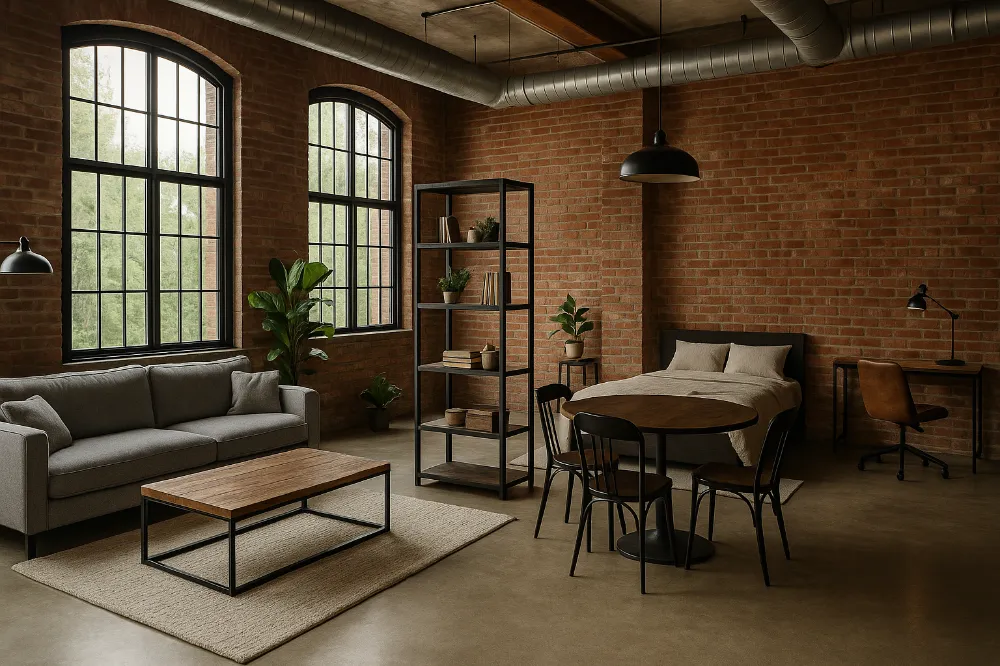
Let’s make this tangible. Imagine stepping into a one-bedroom industrial loft: soaring ceilings overhead, sunlight streaming through oversized factory windows, and exposed beams running across the ceiling. You’ve got about 700 square feet to work with—plenty of space, but also the challenge of defining each zone without walls.
Here’s a step-by-step styling blueprint to maximize both function and style:
Living Area
- Core Setup: Place a low, deep sectional against one wall to ground the room. A reclaimed wood coffee table sits in front, balanced by a large area rug that anchors the space.
- Why It Works: The rug and sectional define this zone without walls. Wood + metal details on the coffee table echo the loft’s raw materials.
- Pro Tip: Add a floor lamp with an exposed Edison bulb near the sofa to make it a cozy evening lounge zone.
Dining Area
- Core Setup: Place a round dining table with four metal-frame chairs in the corner near the kitchen or windows. Above it, hang a matte black pendant light to spotlight the zone.
- Why It Works: A round table saves space while still feeling substantial. The pendant creates intimacy in a big, open loft.
- Pro Tip: Use contrasting chair styles (metal + wood or upholstered + steel) to prevent a flat look.
Bedroom Nook
- Core Setup: Instead of walls, use a tall open bookshelf to create privacy. Place a platform bed inside the nook, layer a soft rug under it, and keep bedding light with linen textures.
- Why It Works: Dividers give separation without blocking natural light. Neutral linen bedding blends with brick or concrete walls for a clean, airy vibe.
- Pro Tip: Add a plug-in pendant light instead of a bedside lamp to save space and reinforce the industrial feel.
Workspace
- Core Setup: Tuck a narrow industrial-style desk against an exposed brick wall, paired with a leather office chair. Add a slim floor lamp to illuminate the work zone.
- Why It Works: By hugging the wall, you maximize usable floor space. The materials—brick, steel, and leather—tie directly into loft DNA.
- Pro Tip: Use vertical storage (wall-mounted shelves) to keep the workspace uncluttered.
Layout Blueprint: 700 sq. ft. One-Bedroom Loft
| Zone | Anchor Piece | Divider/Definition | Styling Add-Ons |
| Living Area | Sectional Sofa | Rug + Coffee Table | Floor Lamp, Throw Pillows |
| Dining Area | Round Table + 4 Chairs | Pendant Light Overhead | Mixed Chairs, Plant in Corner |
| Bedroom Nook | Platform Bed | Tall Open Bookshelf Divider | Linen Bedding, Plug-in Pendant |
| Workspace | Narrow Industrial Desk | Wall Placement | Leather Chair, Floating Shelves |
Common Mistakes to Avoid in Industrial Loft Design
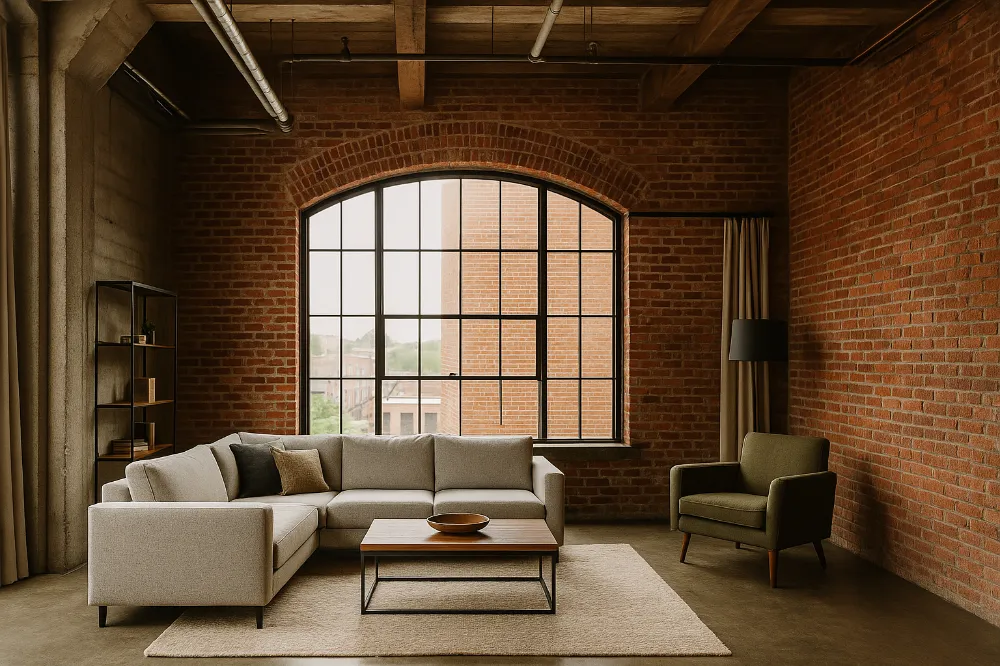
Industrial lofts are striking, but they’re also easy to get wrong. Their scale and rawness can overwhelm if not styled thoughtfully. Below are some of the most common mistakes people make—and how to avoid them.
1. Over-Decorating
- The Mistake: Bringing in too many accessories, trinkets, or overly ornate furniture. Lofts already have strong bones—exposed brick, beams, ductwork—that act as the “decoration.” Adding too much competes with those elements.
- Impact: The space feels cluttered and loses its open, airy appeal.
- The Fix: Focus on a few statement pieces instead of lots of small décor items. Anchor each zone with one or two bold items (a sectional, a big rug, a pendant light) and let the architecture shine.
2. Ignoring Acoustics
- The Mistake: Hard surfaces (concrete, steel, brick) bounce sound around, creating an echo chamber. Many renters forget to address acoustics until they’re living in the space.
- Impact: Conversations sound hollow, music feels harsh, and the space can seem impersonal.
- The Fix: Layer in sound absorbers—rugs, curtains, upholstered furniture, and even fabric wall hangings. Plants also help diffuse sound naturally.
3. Going Too Cold
- The Mistake: Leaning only on industrial elements like concrete, metal, and glass without softening them.
- Impact: The apartment feels sterile, uninviting, and more like a warehouse than a home.
- The Fix: Balance the rawness with warmth: wood accents, leather chairs, woven rugs, linen curtains, and Edison bulbs that cast warm light. The contrast is what makes industrial design successful.
4. Blocking Natural Light
- The Mistake: Covering oversized factory windows with heavy drapery or furniture that blocks them.
- Impact: You lose the loft’s most valuable asset—natural light. The space feels smaller and darker.
- The Fix: Use minimal window treatments: roller shades, sheer linen curtains, or nothing at all if privacy isn’t an issue. Keep furniture lower than window frames to allow full light flow.
Mistakes and Fixes in Industrial Loft Design
| Mistake | Why It’s a Problem | Easy Fix | Amazon Example |
| Over-Decorating | Clutters the open feel | Stick to fewer statement pieces | Walker Edison Industrial Coffee Table |
| Ignoring Acoustics | Creates harsh echoes | Add rugs, curtains, and fabric seating | nuLOOM Moroccan Rug / Stone & Beam Linen Curtains |
| Going Too Cold | Feels sterile and unwelcoming | Layer wood, leather, and textiles | Rivet Leather Armchair |
| Blocking Natural Light | Shrinks and darkens space | Use roller shades or sheer curtains | CHICOLOGY Roller Shades |
Why Industrial Lofts Are Here to Stay
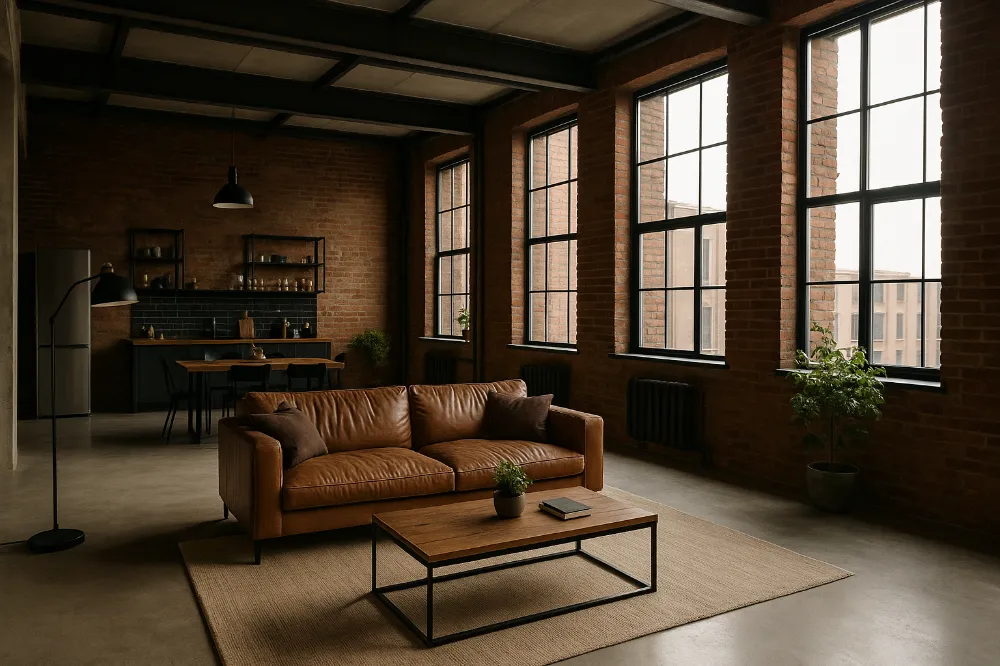
Industrial lofts aren’t a passing trend. They’re a response to how people actually want to live today—open, flexible, and adaptable. Unlike traditional apartments with boxed-in layouts, lofts provide a blank canvas that bends to fit modern lifestyles.
Think about it: more people are working from home, entertaining in smaller groups, and seeking spaces that can shift between personal and professional uses. Industrial lofts check all those boxes.
- For remote workers: A wide, open floor plan allows you to set up a dedicated workspace without feeling cramped.
- For entertainers: High ceilings and open layouts make gatherings feel lively yet effortless.
- For minimalists: The pared-down architecture (exposed beams, raw concrete, visible ductwork) aligns with “less but better” living.
- For collectors and creatives: Large walls and open sightlines create the perfect backdrop for art, photography, or curated vintage finds.
More Than a Style—It’s a Lifestyle
Industrial lofts thrive because they don’t force you into a one-size-fits-all living arrangement. Instead, they adapt to you.
- Have a growing vinyl collection? Display it on industrial shelving and let it double as décor.
- Want your bedroom separate but not walled off? Carve out a nook with a divider or curtain track.
- Need a dining area that doubles as a workspace? Loft layouts let you do both without compromise.
This level of flexibility is exactly why they’ve become staples in cities around the world, from New York and Chicago to London and Berlin.
Bringing the Energy Home
Here’s the best part: even if you can’t rent or buy a true warehouse loft, you can bring the same raw-refined energy into any apartment. A handful of intentional choices make all the difference:
- Textures: Brick wallpaper, raw wood, and matte metals.
- Lighting: Edison bulbs, plug-in pendants, and oversized floor lamps.
- Colors: A neutral base—grays, blacks, taupes—punctuated by accents in leather or steel.
- Furniture: Low-slung sectionals, reclaimed wood coffee tables, and open shelving units.
These choices don’t just mimic the look—they channel the spirit of the loft lifestyle: adaptable, stylish, and unapologetically authentic.
Final Thoughts
Industrial loft living is more than just brick walls and steel beams. It’s about creating a space that reflects authenticity and adaptability. Whether you’re lucky enough to rent a warehouse industrial loft apartment or you’re simply trying to bring some industrial style loft energy into your standard unit, the principles remain the same: embrace openness, highlight raw materials, and balance with comfort.
Start with one piece—maybe an industrial coffee table or a pendant light. Then build from there. Before long, you’ll find yourself surrounded by a space that feels intentional, stylish, and truly livable.
Frequently Asked Questions (FAQs)
An industrial loft apartment is a converted warehouse or factory-style space featuring open layouts, exposed materials, and oversized windows.
Yes, many industrial lofts rent at premium prices today, though you can still find budget-friendly versions in certain cities or neighborhoods.
Pair raw materials like steel and brick with warm textiles, large rugs, and bold furniture to balance the space.
Absolutely—use peel-and-stick brick wallpaper, metal shelving, Edison bulbs, and a neutral color palette for a loft-inspired feel.
Stick to neutrals like gray, black, brown, and taupe, accented with leather, wood, or matte metal finishes.
Use open bookshelves, rugs, or curtain panels to create defined zones without blocking natural light.
Pendant lights, Edison bulbs, and floor lamps with exposed elements work perfectly with loft architecture.
Not at all—focus on fewer, larger statement pieces like sectionals, dining tables, and shelving rather than small décor.
Layer rugs, throws, and curtains while mixing in warm wood and soft lighting to soften raw materials.
Yes, their open layouts make it easy to carve out dedicated work zones with desks, shelving, or dividers.

