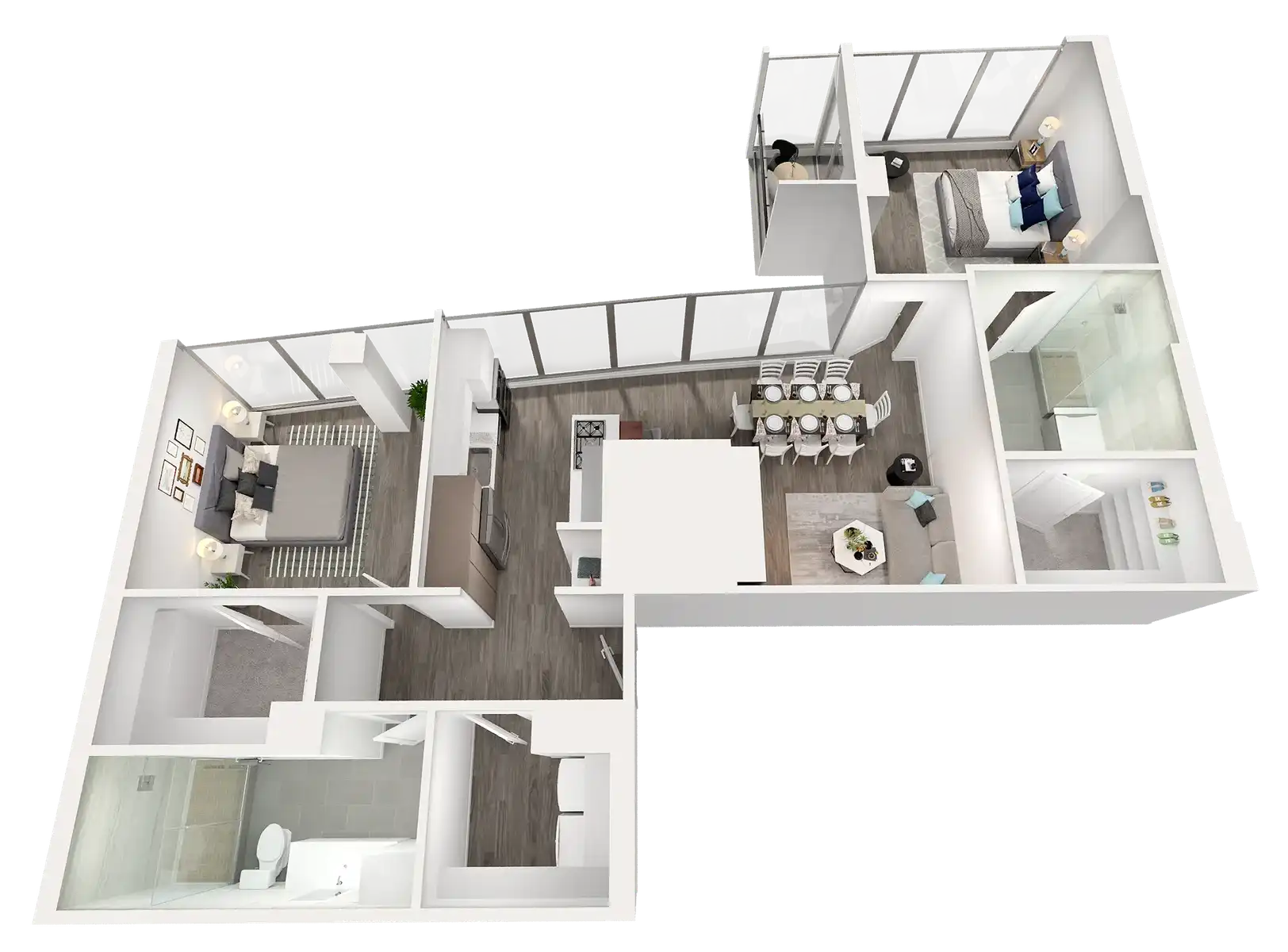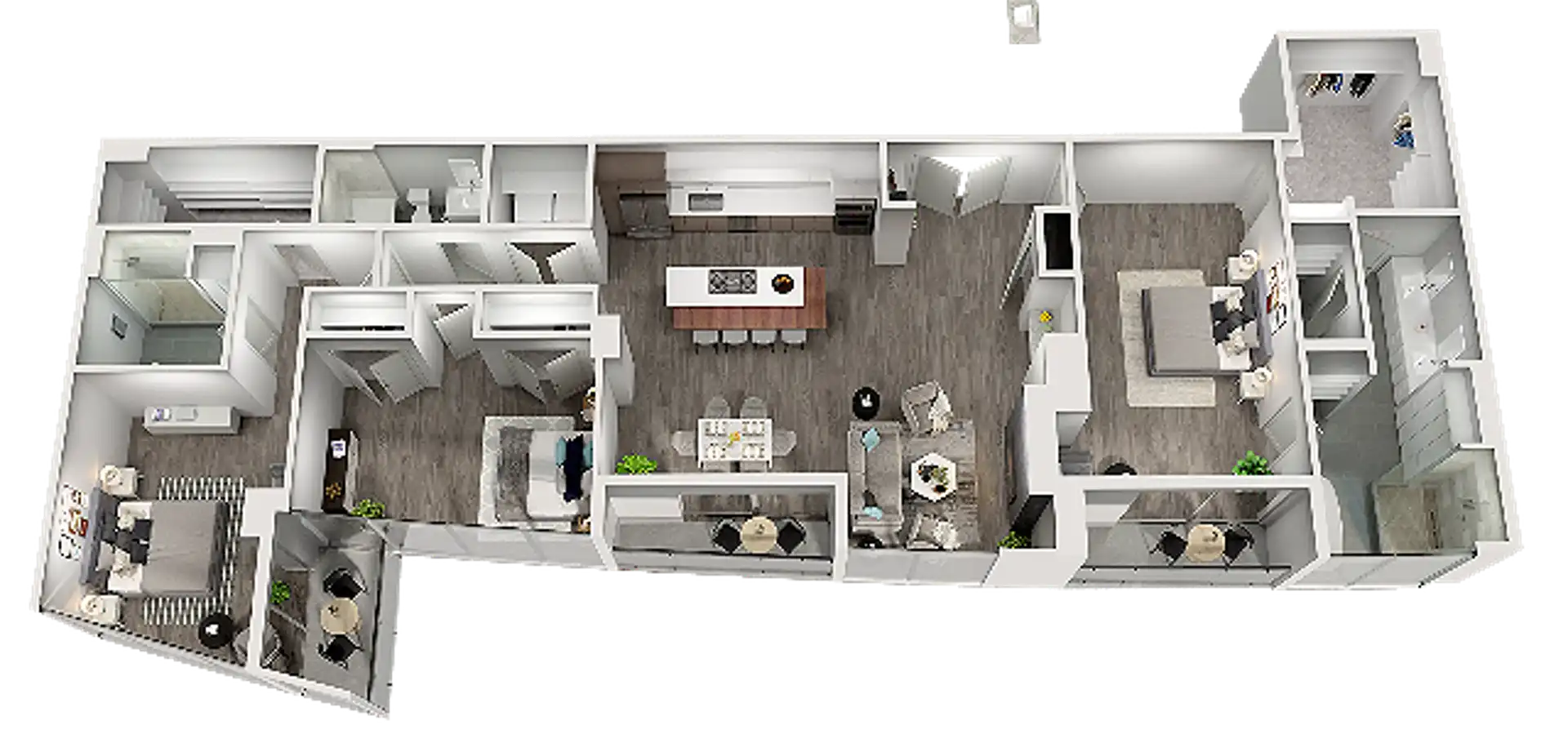Click Here
Get up to $500 When You Lease Using Our Apartment Locating Company!












Discover refined living at Aspire Post Oak, a sophisticated high-rise community situated in the vibrant heart of Houston’s prestigious Uptown-Galleria area. Designed for those who appreciate luxury and comfort, this residence blends carefully curated amenities with thoughtfully designed interiors, creating a living experience that elevates every day. From resort-style pools and indulgent spa facilities to an elegant clubhouse and exclusive concierge services, Aspire Post Oak offers residents an unmatched lifestyle supported by exceptional services and a commitment to personalized living.
Inside each apartment home, modern conveniences harmonize with upscale finishes to create inviting and functional spaces. Residents can enjoy features such as gourmet island kitchens with granite countertops and stainless steel appliances, spa-inspired bathrooms with double vanities, and expansive walk-in closets. Select homes also offer cozy fireplaces, private balconies, and breathtaking city views. With floor plans ranging from one to three bedrooms and rental rates starting at $1,995 up to $10,835 per month, Aspire Post Oak caters to those seeking an elevated Houston lifestyle. Residents also benefit from easy access to world-class shopping, dining, and entertainment just moments away, as well as lush parks and trails perfect for outdoor enthusiasts.
Aspire Post Oak collects apartment deposit amounting to $300.
Below are the good restaurants around Aspire Post Oak:
Prey
Adair Kitchen
J. Alexander’s Restaurant
Sushi on Post Oak
Moxies Houston Restaurant
Grand Lux Cafe
Below are the schools nearby Aspire Post Oak:
Spring Branch Independent School District
Briargrove Elementary School
Tanglewood Middle School
Lee High School
Aspire Post Oak has a total of 383 units.
Aspire Post Oak has a total of 40 stories.
Yes.
Aspire Post Oak has 1, 2, 3 bedrooms.
Yes. Aspire Post Oak allows up to 2 pets with breed restrictions.
Aspire Post Oak is open from 9 AM to 6 PM.
Below are the malls nearby Aspire Post Oak:
The Galleria
Uptown Park
Sage Plaza
Post Oak Plaza
Post Oak Shopping Center
River Oaks District
Thanks for stopping by! Keep an eye out for our frequently asked questions, which will be updated regularly. We’re here to help answer any questions you may have, so be sure to check back often!
Located in the heart of Houston’s Uptown-Galleria district, Aspire Post Oak presents an exceptional blend of modern luxury and thoughtful conveniences. Rise Apartments recently had the pleasure of touring this prestigious high-rise community, and it’s easy to see why it’s a sought-after address for renters seeking refined living. Nestled at 1616 Post Oak Blvd, this community offers a prime location within walking distance to shopping centers, fine dining, and beautiful parks, creating an all-encompassing lifestyle right at your doorstep.
From the moment visitors step onto the property, the energy of Aspire Post Oak is evident. The property is beautifully integrated into the dynamic Uptown-Galleria area, surrounded by lush landscaping and urban sophistication. For those new to the area, Uptown-Galleria is known for its upscale boutiques, premier dining spots, and access to several scenic parks such as the Houston Arboretum & Nature Center and Buffalo Bayou Paddling Trail. Aspire Post Oak places residents right at the intersection of relaxation and excitement, offering both a quiet retreat and an active urban setting.
Aspire Post Oak goes far beyond basic apartment features by offering a wealth of resort-inspired amenities designed to elevate the everyday living experience. Upon exploring the community, Rise Apartments observed several standout amenities residents will love, including:
Residents also benefit from a comprehensive array of services such as 24-hour concierge, package service, planned social events, and even a guest apartment for visiting friends and family. Aspire Post Oak ensures every detail has been considered to enhance the residents’ lifestyle, from the practical to the luxurious.
The apartments at Aspire Post Oak are crafted for those who desire both elegance and function. Walking through the model units, Rise Apartments noted the seamless blend of upscale finishes and smart layouts. Each apartment features high-speed internet access, in-unit washers and dryers, and spacious walk-in closets. The kitchens are a chef’s dream, boasting granite countertops, stainless steel appliances, and island setups perfect for entertaining guests or enjoying a cozy meal at home.
Additional interior highlights include:
Every detail at Aspire Post Oak reflects an understanding that where you live should not only be comfortable but also inspiring and indulgent.
For those wondering about flexibility, Aspire Post Oak offers a wide range of floor plans, from one-bedroom retreats to expansive three-bedroom residences. Rental prices range from $1,995 to $10,835 per month, offering choices for individuals, couples, and families who seek upscale living tailored to their needs.
Beyond the property gates, residents can indulge in the convenience of being within steps of three major shopping centers and some of the city’s most renowned dining and entertainment venues. Aspire Post Oak is also within close proximity to public transportation, making commutes and weekend adventures across Houston both efficient and stress-free.
From the vibrant social spaces to the serene private retreats within the apartments, Aspire Post Oak has crafted a community that caters to renters seeking more than just a place to live. It’s a lifestyle destination that balances indulgence, convenience, and connectivity. With its unmatched amenities, polished interiors, and premier location, Aspire Post Oak remains a top recommendation from Rise Apartments for those ready to embrace an elevated living experience in Houston’s Uptown-Galleria area.
Interested renters can explore Aspire Post Oak through a virtual tour on Apartments.com or, for a more personalized experience, connect with the apartment locating experts at Rise Apartments. The team is ready to help find the perfect floor plan at Aspire Post Oak or other luxury communities in Houston. Visit Rise Apartments Apartment Locating for more details and assistance.
