Click Here
Get up to $500 When You Lease Using Our Apartment Locating Company!
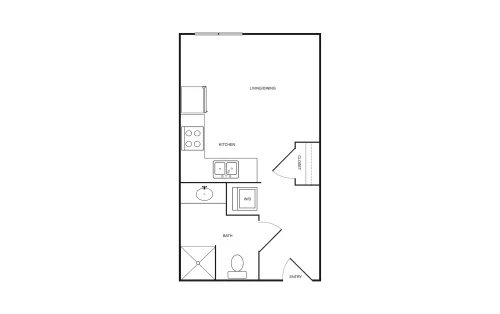
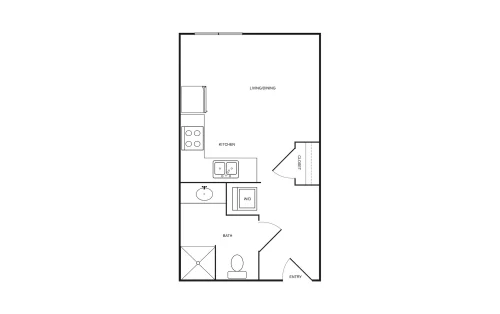


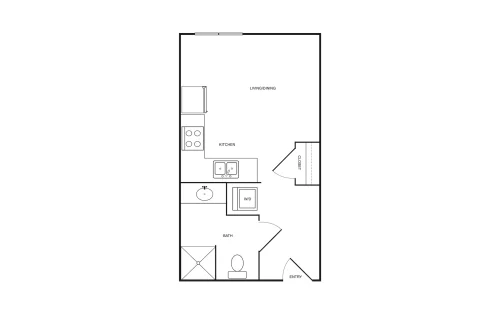


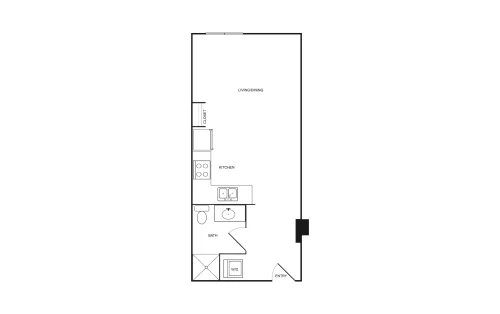


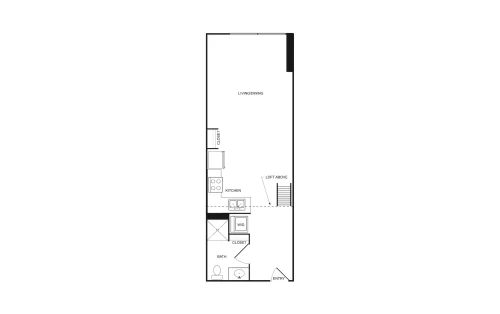


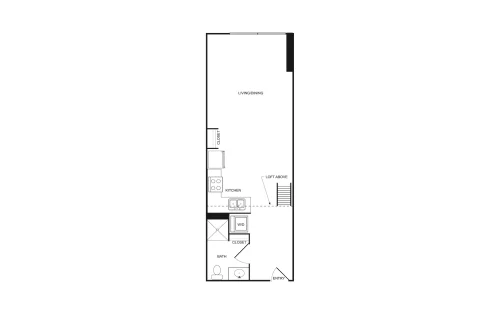


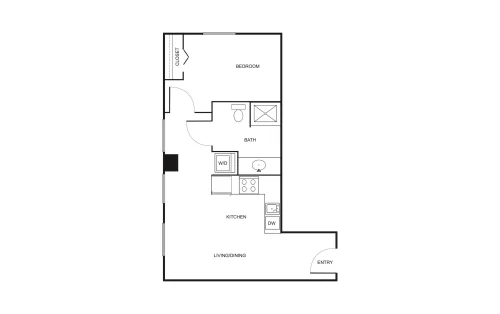


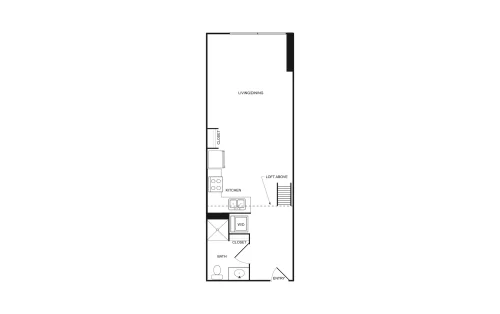


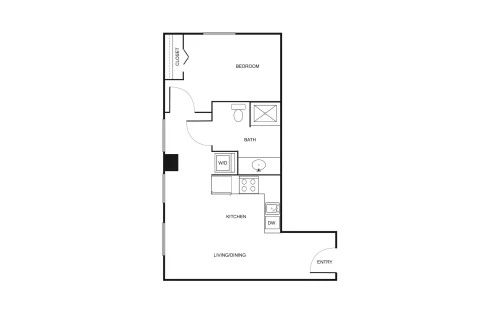





























Welcome to Parkside So7, a sophisticated apartment haven nestled on Matisse Drive in Fort Worth’s Cultural District. Just steps away from the scenic Trinity Park and the buzzing West 7th corridor, this second-floor community blends upscale living with unmatched urban access. Each apartment showcases thoughtfully curated design elements like chef-inspired kitchens with elegant cabinetry and granite surfaces, spa-style baths, and oversized closets. Whether you’re sipping coffee on your private terrace or winding down beneath soaring ceilings and custom lighting, every space feels like a personalized retreat.
Beyond the front door, Parkside So7 is packed with resort-inspired amenities tailored to elevate your lifestyle. Take advantage of a state-of-the-art fitness facility, multiple sparkling pools including a lap pool with tanning deck, and social hotspots like a fireside lounge and media-ready courtyard. Need to get some work done? The executive meeting room and fully equipped business center have you covered. With on-site perks such as a dedicated pet play area and dog wash, valet trash, electric vehicle chargers, and exclusive resident discounts at nearby favorites like Summer Moon and Chuy’s, your days here are anything but ordinary. Parkside So7 is more than a place to live—it’s where Fort Worth style meets everyday ease.
Parkside So7 Fort Worth collects apartment deposit amounting to $0.
Below are the good restaurants around Parkside So7 Fort Worth:
Pho District DFW
Velvet Taco
Umami Bistro
Hatsuyuki Handroll Bar
Below are the schools nearby Parkside So7 Fort Worth:
Fort Worth Independent Sch Dst
North Hi Mount Elementary School
W.C. Stripling Middle School
Arlington Heights High School
Parkside So7 Fort Worth has a total of 357 units.
Parkside So7 Fort Worth has a total of 5 stories.
Yes.
Parkside So7 Fort Worth has studio, 1, 2 bedrooms.
Yes. Parkside So7 Fort Worth allows up to 2 pets with breed restrictions.
Parkside So7 Fort Worth is open from 9 AM to 6 PM.
Below are the malls nearby Parkside So7 Fort Worth:
Montgomery Plaza
University Park Village
Ridgmar Mall
Thanks for stopping by! Keep an eye out for our frequently asked questions, which will be updated regularly. We’re here to help answer any questions you may have, so be sure to check back often!
Welcome to Parkside So7—where upscale living, cultural convenience, and urban energy come together in the heart of Fort Worth. Rise Apartments is excited to guide renters through this stunning community located at 900 Matisse Dr, right in the pulse of the West 7th district. From scenic walks along Trinity Park to late-night eats at local hot spots, Parkside So7 is more than an apartment—it’s a lifestyle.
Positioned between the energy of the West 7th corridor and the calm of Trinity Park, Parkside So7 sits in one of Fort Worth’s most desirable neighborhoods. Residents enjoy easy access to over 35 miles of paved jogging and biking trails at Trinity Park, just steps from their front door. Whether it’s a morning walk, an evening ride, or a relaxing afternoon outdoors, this green escape makes staying active and grounded effortless. Plus, the area offers a walkable lifestyle with eateries, shops, and entertainment all within reach.
Touring the apartment homes at Parkside So7, it’s clear these residences were crafted with intention and elegance. Each unit showcases open-concept floor plans with stylish, contemporary details that make everyday living feel exceptional. Residents can expect to find:
Every detail at Parkside So7 speaks to modern luxury. From elegant pendant lighting to solar shades and washer/dryer connections, these apartments are fully loaded for both function and flair.
Parkside So7 offers a rich amenities package that brings comfort, recreation, and convenience together. Whether residents are winding down or gearing up for the day, the community delivers spaces that support every lifestyle. Highlights include:
Parkside So7 takes community living seriously—with features that promote connection, relaxation, and productivity. Whether residents are hosting friends by the firepit or taking care of business in the co-working lounge, there’s a perfect space for every need.
Pet lovers, rejoice—Parkside So7 is fully pet-friendly and even includes a designated dog park and wash station. The puppy playground adds a layer of joy for furry companions, and the scenic nearby trails offer a daily adventure for dogs and their humans alike.
What sets Parkside So7 apart is not just what’s inside, but what’s outside, too. The location is surrounded by must-try eateries, coffee shops, and nightlife—all walkable and offering exclusive discounts to Parkside residents. Favorites include:
This walkable convenience makes it easy to enjoy Fort Worth without the hassle of driving or parking. Whether it’s a weekday routine or weekend adventure, everything is just steps away.
Weekends are anything but dull at Parkside So7. From trail runs in the morning to poolside lounging in the afternoon and community events in the evening, there’s always something to do. The community regularly hosts on-property socials to bring neighbors together—creating a true sense of connection in an otherwise bustling city.
Parkside So7 isn’t just a place to live—it’s a place to thrive. Its blend of design-forward interiors, over-the-top amenities, and unbeatable location make it an ideal choice for anyone looking to enjoy modern urban living without sacrificing comfort or convenience. With its proximity to Trinity Park, downtown Fort Worth, and cultural destinations, residents can enjoy the best of both nature and nightlife.
Rise Apartments proudly recommends Parkside So7 for anyone seeking upscale, pet-friendly living in Fort Worth’s most dynamic district. This is one of those communities that truly delivers the full lifestyle package—from high-end apartment finishes to an immersive neighborhood experience.
To explore available floor plans or schedule a personal tour, visit Rise Apartments and let Rise Apartments help you find your perfect home at Parkside So7 today.
