Click Here
Get up to $500 When You Lease Using Our Apartment Locating Company!
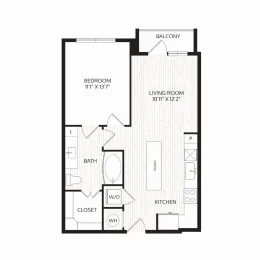


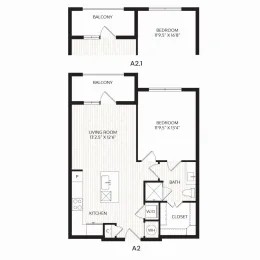


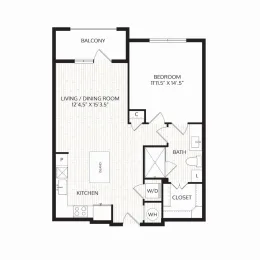


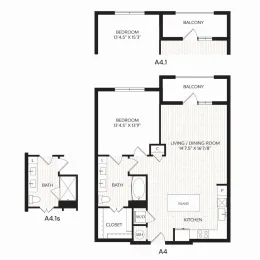


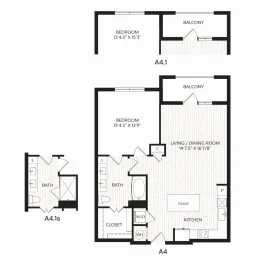


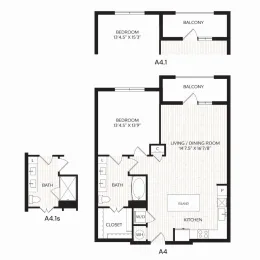




















Aura Avant Apartments in Lewisville, Texas presents an inspired blend of elevated comfort and bold modern design. Nestled conveniently along E State Hwy 121 in the desirable Castle Hills area, this newly developed community redefines upscale living with one- and two-bedroom residences that fuse style with functionality. Every layout is crafted to maximize space and comfort, offering features like gourmet kitchens with granite countertops, custom wood-shelving walk-in closets, and spa-inspired bathrooms with soaking tubs or glass-enclosed showers. Residents can unwind on their private patios, enjoy chef-style prep islands, or simply appreciate the thoughtful finishes throughout each home—from designer lighting to Energy Star appliances.
Beyond the front door, Aura Avant delivers an unmatched suite of lifestyle-enhancing amenities designed for both relaxation and activity. Residents can elevate their wellness routines in a cutting-edge fitness lounge complete with Peloton bikes, cardio theater, and strength training equipment. Outdoor spaces invite leisure and connection, including a stunning resort-style pool with cabanas, an interactive courtyard featuring bocce ball and corn hole, and cozy gathering spots like the rooftop terrace and fireside lounge. With features like a resident clubhouse, business center with private suites, pet spa, electric car charging stations, and a multi-level parking garage, this community sets a new standard for luxury living in Lewisville.
Aura Avant Lewisville collects apartment deposit amounting to $0.
Below are the good restaurants around Aura Avant Lewisville:
Angelina’s Don Francisco’s
Texas Roadhouse
Shinwari Kitchen
La Vista Cocina + Cantina
Below are the schools nearby Aura Avant Lewisville:
Lewisville Independent School District
Independence Elementary School
Creek Valley Middle School
The Colony High School
Aura Avant Lewisville has a total of 300 units.
Aura Avant Lewisville has a total of 5 stories.
Yes.
Aura Avant Lewisville has 1, 2 bedrooms.
Yes. Aura Avant Lewisville allows up to 2 pets with breed restrictions.
Aura Avant Lewisville is open from 9 AM to 6 PM.
Below are the malls nearby Aura Avant Lewisville:
Castle Hills Village Shops & Plaza
Colony Marketplace
Lakepointe Crossing
Rosemeade Plaza
Thanks for stopping by! Keep an eye out for our frequently asked questions, which will be updated regularly. We’re here to help answer any questions you may have, so be sure to check back often!
Welcome to Aura Avant, a luxury apartment community located at 2200 E State Hwy 121 in the vibrant Castle Hills neighborhood of Lewisville, TX. Rise Apartments recently had the opportunity to explore this stunning property, and we were genuinely impressed. From the minute you enter the community, it’s clear that Aura Avant has reimagined modern living with style, functionality, and comfort in mind.
This isn’t just another apartment complex—it’s a lifestyle destination. With its thoughtfully designed interiors and resort-style amenities, Aura Avant offers the kind of elevated living that makes you feel like you’re on a permanent staycation. Whether you’re a young professional, a couple seeking upscale comfort, or someone simply looking for a space that aligns with a refined lifestyle, Aura Avant is a standout choice.
Let’s start with the location—because it’s hard to beat. Positioned with direct access to SH-121, residents at Aura Avant enjoy quick commutes to hotspots like Legacy West, Grandscape, Legacy Business Park, and the Castle Hills Village Shops & Plaza. For those who love being in the middle of it all, this spot places you within easy reach of premier dining, shopping, and entertainment venues without the noise and traffic of downtown Dallas.
Aura Avant’s one- and two-bedroom apartments are built with attention to detail and a bold sense of design. Walking into these residences, it’s clear the developers went beyond the standard. Residents will enjoy:
Every layout includes refined touches that elevate daily living—from decorative plumbing fixtures and framed vanity mirrors to Energy Star stainless steel appliances like built-in microwaves and side-by-side or French door refrigerators. Select apartments also offer private patios, balconies, or even private yards—adding to the home’s livability.
Let’s talk about amenities—because Aura Avant goes above and beyond. Whether you’re focused on health and wellness, love entertaining, or want peaceful spaces to unwind, this community delivers on every front.
There’s even a pet parlor for your furry friends, plus electric car charging stations and a climate-controlled multi-level parking garage with elevator access to all floors. And yes—valet trash and onsite recycling make chores a little less of a hassle.
Aura Avant is built for modern life. With Wi-Fi in all common areas, residents can stay connected wherever they go—from the rooftop terrace to the business lounge. A 24-hour parcel room means your online orders are secure and ready when you are. Controlled access throughout the property adds an extra layer of peace of mind.
Pet parents, rejoice! Aura Avant is a pet-friendly community with dedicated spaces to pamper your four-legged companions. Whether you’re walking the dog through expertly landscaped courtyards or utilizing the on-site pet spa, this community understands that pets are family.
Touring Aura Avant made it clear: this community is not just about high-end aesthetics—it’s about creating a home that feels both luxurious and personal. From the elevated interior finishes to the amenities that support health, entertainment, and relaxation, Aura Avant checks every box for modern apartment living in Lewisville.
For anyone seeking a home that balances design, convenience, and lifestyle-focused features, Aura Avant is absolutely worth a tour. Let Rise Apartments help you find your perfect fit here—because your next home should be more than just a place to sleep; it should be where you thrive.
Click here to connect with Rise Apartments and schedule your tour today.
