Click Here
Get up to $500 When You Lease Using Our Apartment Locating Company!
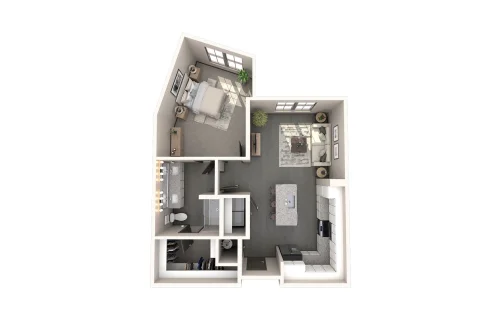


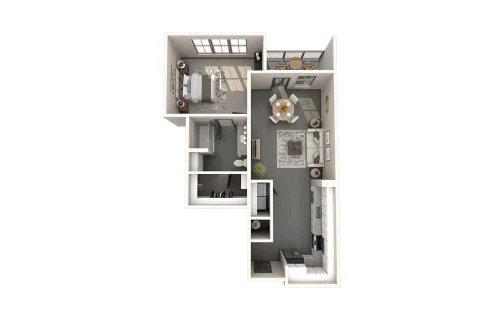


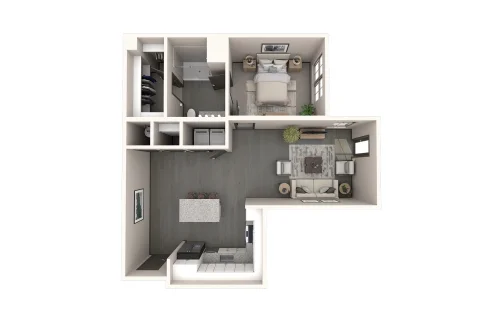


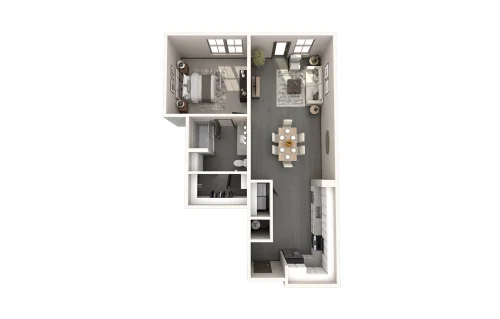


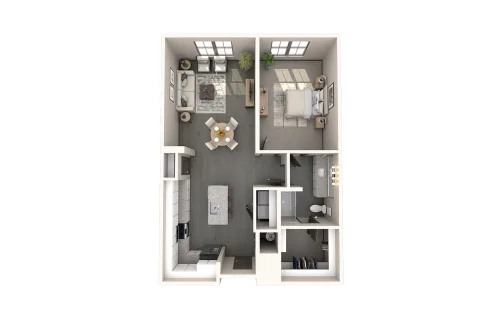


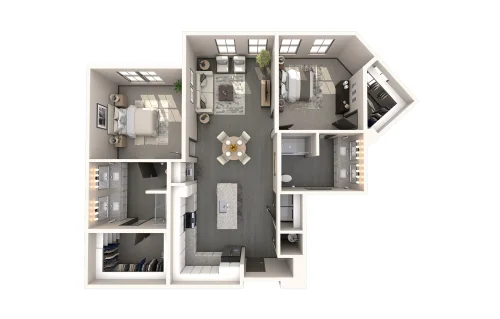


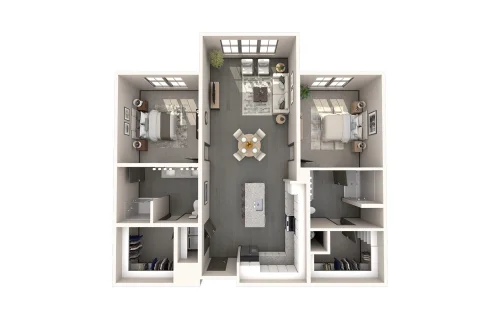


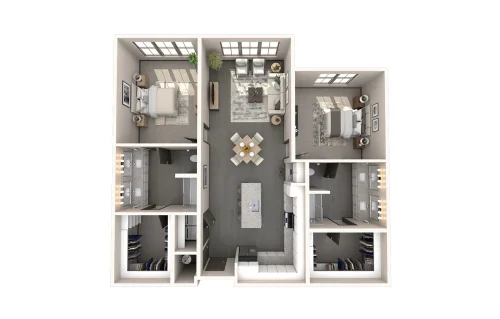


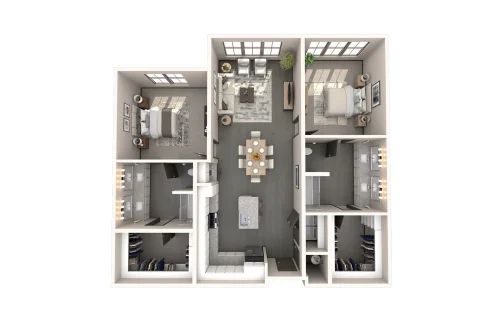


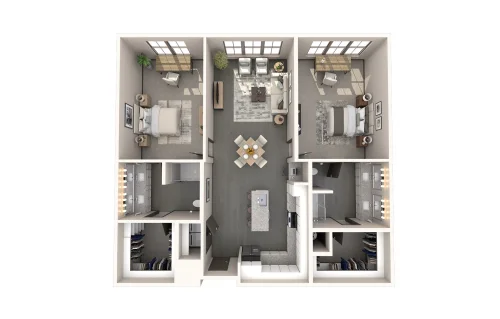


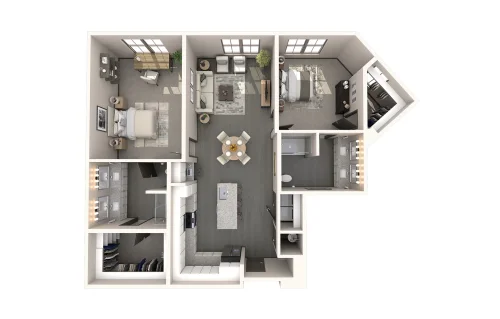


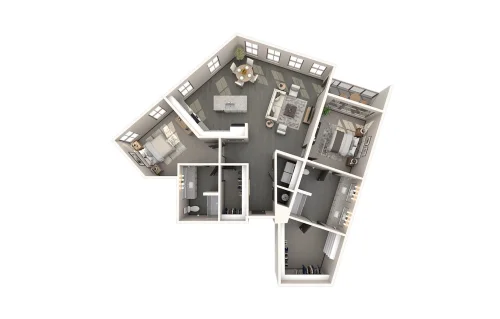


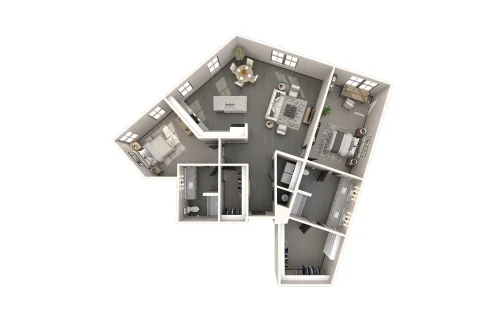









































The Harden at Public Market in Fort Worth offers an inspired take on 55+ living, right in the heart of the city. Nestled just behind the historic Fort Worth Public Market, this thoughtfully designed community blends downtown convenience with a warm, neighborhood atmosphere. Residents can enjoy easy access to nearby medical centers, cultural attractions, boutique shopping, and an impressive array of restaurants and entertainment venues—all just minutes from their doorstep. With vibrant amenities, a central location, and inviting shared spaces, The Harden encourages a social, active lifestyle without sacrificing the ease of maintenance-free living.
Inside, each apartment home features elegant finishes, from quartz countertops and stainless steel appliances to walk-in closets and private patios. Smart home technology and energy-efficient features provide added comfort and convenience, while community highlights like the resort-style pool deck, pickleball courts, EV charging stations, and on-site dining options elevate the overall living experience. Whether you’re relaxing in the clubhouse, enjoying the dog park, or joining neighbors at the cocktail bar, The Harden at Public Market offers a connected, engaging lifestyle for active adults looking to embrace downtown Fort Worth with ease and style.
The Harden at Public Market Fort Worth collects apartment deposit amounting to $0.
Below are the good restaurants around The Harden at Public Market Fort Worth:
Bodega South Main
Coco Shrimp
Jesús Family Restaurant
Hopdoddy Burger Bar
Below are the schools nearby The Harden at Public Market Fort Worth:
Fort Worth Independent School District
De Zavala Elementary School
Daggett Middle School
Trimble Technical High School
The Harden at Public Market Fort Worth has a total of 199 units.
The Harden at Public Market Fort Worth has a total of 5 stories.
Yes.
The Harden at Public Market Fort Worth has 1, 2 bedrooms.
Yes. The Harden at Public Market Fort Worth allows up to 2 pets with breed restrictions.
The Harden at Public Market Fort Worth is open from 9 AM to 6 PM.
Below are the malls nearby The Harden at Public Market Fort Worth:
Sundance Square
Miller Plaza
Near Southside Mercantile
Foch Street Warehouses
Thanks for stopping by! Keep an eye out for our frequently asked questions, which will be updated regularly. We’re here to help answer any questions you may have, so be sure to check back often!
Rise Apartments recently toured a standout senior living community in the heart of Fort Worth—The Harden at Public Market. This is more than just a place to live—it’s an experience that blends the vibrancy of city life with the comfort of a welcoming 55+ community. For those seeking upscale amenities, walkable access to cultural hotspots, and a relaxed yet active lifestyle, this property deserves a top spot on your list.
Located at 1440 Henderson St, just behind the historic Fort Worth Public Market, The Harden offers unmatched access to everything downtown Fort Worth has to offer. The Medical District, 7th Street, TCU, and a rich variety of restaurants, boutiques, and museums are all just minutes away. Whether heading to a doctor’s appointment, meeting friends for a cocktail, or browsing an art exhibit, residents have it all at their fingertips.
As Rise Apartments toured the units, one of the standout features was the choice between two beautifully coordinated finish packages—cool or warm tones. Each apartment is designed with thoughtful touches that elevate day-to-day comfort and functionality. Key interior features include:
Every detail is designed to create a stress-free lifestyle that still feels upscale and personalized.
Residents at The Harden enjoy access to a range of top-tier amenities that make everyday living feel like a getaway. Whether it’s relaxing outdoors or spending time with neighbors, there’s always something to enjoy:
Notably, The Harden also boasts on-site fine dining, a café and market, and a full cocktail bar—all located within the community. It’s ideal for residents who enjoy having elevated food and drink experiences just steps from their front door.
What makes The Harden stand out during a tour is the vibrant sense of community. It’s designed specifically for adults aged 55 and older who want to enjoy life without the hassle of maintenance or isolation. The social calendar is full of opportunities to meet neighbors, attend events, or simply relax and unwind in beautifully designed shared spaces.
The building’s modern, urban aesthetic is balanced with cozy and communal touches that make it feel approachable. It’s a perfect environment for individuals looking to downsize without sacrificing quality or connection.
Being steps away from the iconic Fort Worth Public Market gives The Harden a unique edge. This revitalized area is rich in history and buzzing with activity. Residents can explore nearby neighborhoods, enjoy world-class museums, dine at highly rated restaurants, and still retreat to a peaceful, private residence. Whether walking the dog or grabbing groceries from the nearby market café, everything feels within reach.
For anyone aged 55+ looking for an upscale, maintenance-free lifestyle with a strong sense of community, The Harden hits the mark. It’s ideal for those who want to stay active, be social, and enjoy a walkable neighborhood full of culture and convenience. With resort-style amenities, smart home features, and top-notch finishes, this property delivers comfort, connection, and sophistication.
Rise Apartments highly recommends checking out The Harden at Public Market in person. Whether you’re relocating, downsizing, or simply looking for a fresh start in Fort Worth, this community checks all the boxes.
For help scheduling a tour or locating similar 55+ properties in Fort Worth, visit Rise Apartments today. Our expert team is here to help you find the perfect home for your lifestyle.
